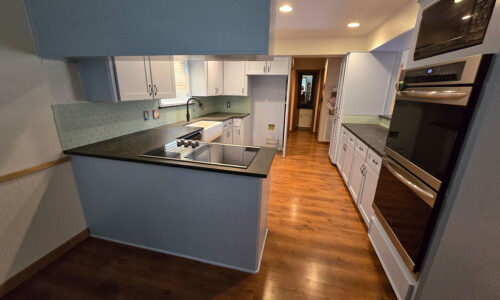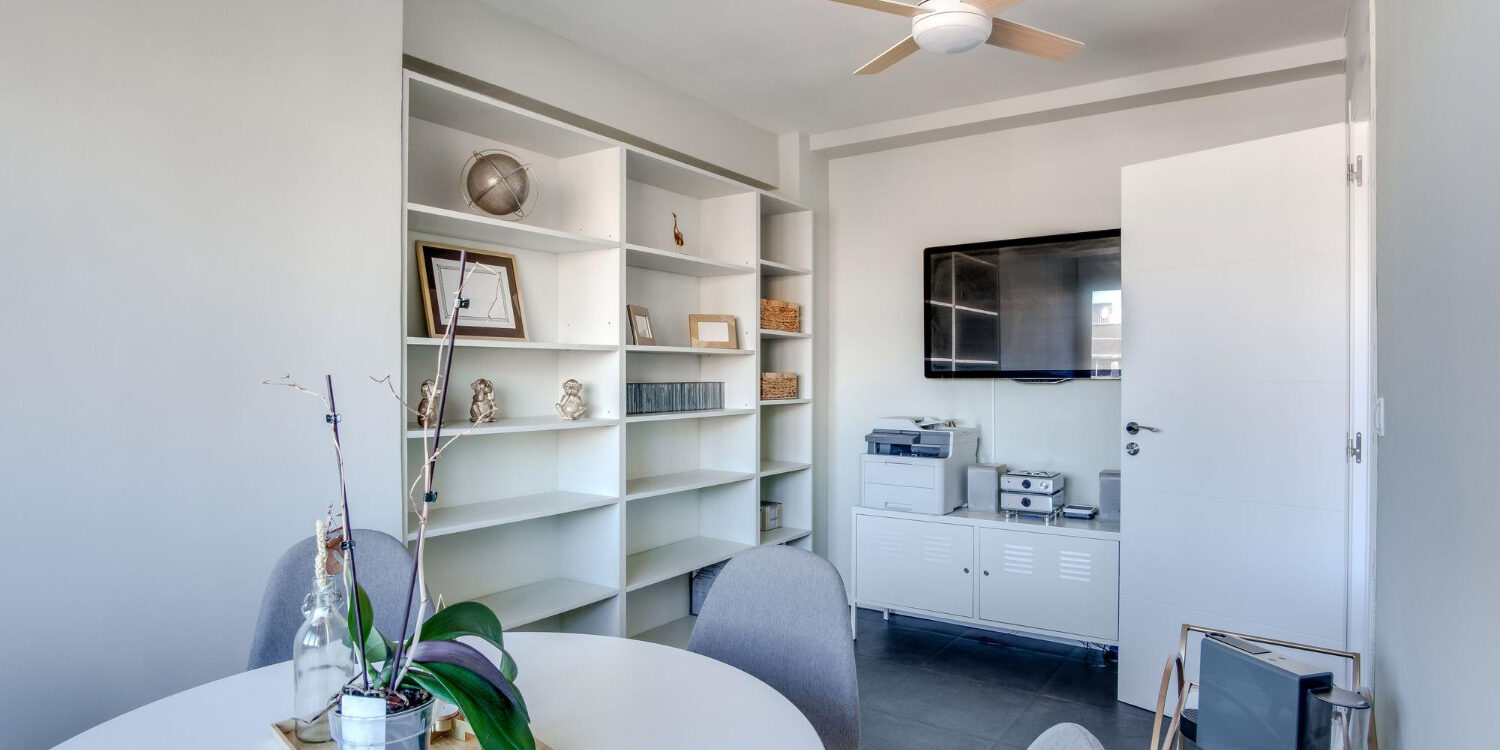Living in a small home or an older property with limited square footage can present unique challenges, but it also offers exciting opportunities to create a beautiful, functional living environment. With strategic remodeling and thoughtful design, even the coziest spaces can be transformed into comfortable, efficient, and visually stunning areas. Here are some expert remodeling strategies to help you maximize your space effectively.
Open-Concept Design
One of the most impactful ways to make a small space feel larger is to adopt an open-concept layout. By removing non-load-bearing walls, you can merge living, dining, and kitchen areas into one seamless space. This not only enhances the flow of natural light but also creates flexibility for furniture arrangements. Open-concept designs make a home feel more expansive, an essential element when working with limited square footage. Work with skilled remodeling professionals to assess your home’s structural layout and determine the best approach to safely open up spaces without compromising stability.
Built-In Storage Solutions
Another critical tactic for small space remodeling is incorporating built-in storage. Custom shelves, benches, cabinets, and drawers can be integrated into underutilized areas such as under stairs, along hallway walls, or even within seating areas. By creating storage solutions that blend seamlessly with your home’s design, you can eliminate clutter and maintain a clean, open look. Professional craftsmanship ensures that these storage elements are both functional and visually appealing, adding long-term value to your property.
Optimize Lighting
The right lighting can dramatically affect the perception of space. Small or dimly lit areas can feel cramped, but layering your lighting makes a world of difference. Begin by maximizing natural light with larger or strategically placed windows and glass doors. Incorporate additional features like recessed lighting, wall sconces, or pendant lights to brighten dark corners and create warmth. Mirrors also play an instrumental role in this strategy, reflecting light to amplify a sense of openness. A remodeling expert can guide you on layout adjustments and light fixture placements that suit your home’s unique design.
Multifunctional Layouts and Furniture
When every inch of space counts, investing in multifunctional furniture and layouts is key. Consider transforming a guest bedroom into an office with a built-in Murphy bed or using a dining table that doubles as a workspace. Modular furniture, such as sectionals with hidden storage or extendable tables, is particularly valuable for small homes. When planning your remodel, focus on creating zones that accommodate various activities without sacrificing the overall flow. Collaboration with a seasoned remodeling team ensures these layouts are executed efficiently and harmoniously.
Professional Planning and Craftsmanship
Maximizing home space isn’t just about clever ideas; it’s about executing them with precision and care. Whether you’re addressing outdated designs, integrating modern conveniences, or completely reimagining your home, professional planning is crucial. Experts like American Remodeling Company bring extensive knowledge of space-saving techniques, quality craftsmanship, and thoughtful customization to each project. Their experience ensures that the final results align with your vision while adding lasting beauty and function to your home.
Ready to enhance your living space?
American Remodeling Company serves homeowners in Bellville, TX with tailored home renovation services designed to elevate comfort, value, and style. Whether you’re updating a single room or planning a full transformation, our experienced team is here to bring your ideas to life.
Call (888) 698-6456 or visit americasremodelingcompany.com to get started today!











