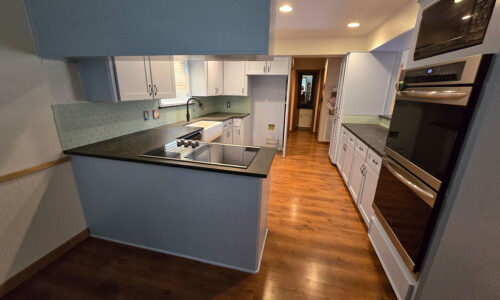When it comes to modern home design, open floor plans have become an increasingly popular choice among homeowners in Bellville, TX and beyond. This layout removes barriers like walls and doors between common areas, creating spacious, light-filled environments that prioritize connectivity and functionality. But is an open floor plan the right choice for your home renovation? To help you decide, we’ve outlined the benefits, potential drawbacks, and essential considerations specific to Texas homes.
The Benefits of an Open Floor Plan
Open floor plans offer many advantages, especially for families and homeowners who value a sense of togetherness and flow throughout their living spaces. Here are some key benefits:
1. Increased Space and Visual Appeal
By removing unnecessary walls, an open floor plan gives even smaller homes a larger, more expansive feel. The seamless transition between living, dining, and kitchen areas creates visual harmony, making your home feel more spacious and modern.
2. Enhanced Natural Light
With fewer walls blocking the way, natural light from windows and sliding doors can flood your interior spaces. This not only reduces your reliance on artificial lighting but also creates a warm, inviting atmosphere perfect for entertaining or everyday living.
3. Ideal for Modern Living
The open concept fosters social interaction, making it ideal for families or those who enjoy hosting guests. Whether you’re preparing a meal in the kitchen or relaxing in the living room, an open floor plan allows for conversations and connections to flow freely.
The Drawbacks of an Open Floor Plan
While open layouts offer plenty of advantages, they may not be suitable for every homeowner. It’s essential to consider how this design might present challenges.
1. Noise and Lack of Privacy
With fewer barriers to contain sound, noise from the kitchen, television, or family activities can travel more freely throughout the home. This may disrupt work, study, or quiet time if multiple people share the space.
2. Heating and Cooling Costs
Open spaces can be harder to heat in winter and cool in the hot Texas summers, leading to higher energy bills. Without walls to separate areas, maintaining comfortable temperatures can require advanced HVAC planning.
3. Limited Storage or Wall Space
Open floor plans reduce the number of walls available for cabinetry, shelving, and décor. If you need lots of storage or enjoy hanging photographs or artwork, this is an important factor to keep in mind.
Structural and Cost Considerations for Texas Homes
Achieving an open floor plan often requires significant structural changes, such as removing load-bearing walls. These renovations can come with added costs and time, especially for older Texas homes in Bellville that may require additional supports or reinforcements. Consulting with experienced remodeling contractors, like American Remodeling Company, ensures you understand the scope of work and receive accurate cost estimates.
Additionally, homes in Texas need designs that account for climate-related factors. For example, proper insulation and reliable HVAC systems are crucial for maintaining comfort in large, open spaces.
Popular Design Trends in Bellville, TX
Bellville homeowners seeking open floor plan renovations often incorporate stylish, functional features to complement their modern layouts. Some of the most popular design trends include:
- Kitchen Islands with Seating: A central island can serve as both a workspace and a social hub, making it perfect for entertaining.
- Wide Plank Flooring: This flooring option enhances the seamless look of an open floor plan while adding character and charm.
- Ceiling Treatments: Exposed beams or coffered ceilings add architectural interest and define distinct areas within an open space.
- Sliding Barn Doors: These versatile doors provide flexible privacy while maintaining the overall spacious feel.
How to Decide If an Open Floor Plan Is Right for Your Lifestyle
Choosing to incorporate an open floor plan into your home renovation depends largely on your lifestyle, needs, and preferences. Consider the following:
- Do you host frequent gatherings or enjoy entertaining?
- Do you value openness and accessibility over privacy in your home?
- Are you prepared for potential challenges like noise management or energy efficiency?
Discussing these questions with a professional remodeling contractor can help you determine whether an open floor plan aligns with your vision for your home.
Ready to Enhance Your Living Space?
American Remodeling Company serves homeowners in Bellville, TX with tailored home renovation services designed to elevate comfort, value, and style. Whether you’re updating a single room or planning a full transformation, our experienced team is here to bring your ideas to life.
Call (888) 698-6456 or visit americasremodelingcompany.com to get started today!











